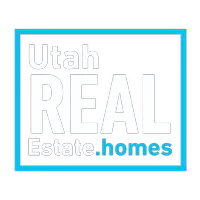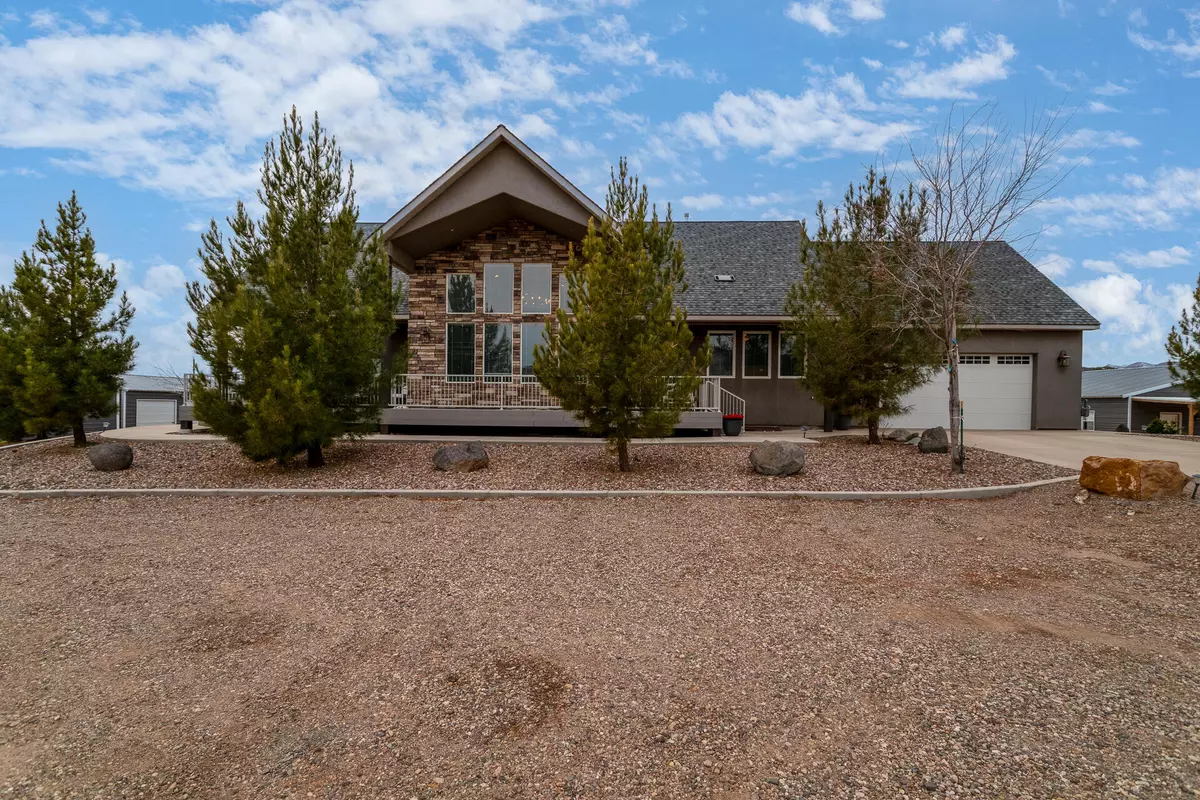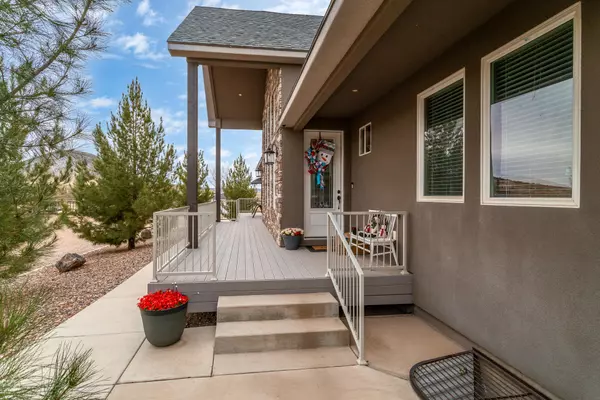
266 S 600 W Veyo, UT 84782
4 Beds
4 Baths
4,237 SqFt
UPDATED:
09/12/2024 02:38 AM
Key Details
Property Type Single Family Home
Sub Type Single Family Residence
Listing Status Active
Purchase Type For Sale
Square Footage 4,237 sqft
Price per Sqft $306
Subdivision Old Spanish Trail Homesteads
MLS Listing ID 24-247326
Bedrooms 4
Full Baths 4
Abv Grd Liv Area 2,521
Originating Board Washington County Board of REALTORS®
Year Built 2018
Annual Tax Amount $6,237
Tax Year 2023
Lot Size 3.360 Acres
Acres 3.36
Property Description
Location
State UT
County Washington
Area Northwest Wn
Zoning Residential
Direction Head north on Highway 18 to Veyo. Turn left on Center St. Turn left on 600 W. Home is on the left.
Rooms
Basement Full
Master Bedroom 1st Floor
Dining Room No
Interior
Heating Natural Gas
Cooling AC / Heat Pump, Central Air
Fireplaces Number 2
Inclusions Workshop, Wood Burning Stove, Wired for Cable, Window, Double Pane, Window Coverings, Storage Shed(s), Sprinkler, Auto, Range Hood, Oven/Range, Built-in, Outdoor Lighting, Mother-in-Law Apt, Microwave, Loft, Landscaped, Partial, Landscaped, Full, Hot Tub, Horse Privileges, Gazebo, Garden Tub, Fenced, Full, Disposal, Dishwasher, Deck, Covered, Ceiling, Vaulted, Ceiling Fan(s), Casita, Bath, Sep Tub/Shwr, Barns, Awnings
Fireplace Yes
Exterior
Exterior Feature Sprinkler, Man-Part
Garage Attached, Detached, Extra Depth, Extra Width, Garage Door Opener, RV Garage, RV Parking, See Remarks
Garage Spaces 10.0
Utilities Available Septic Tank, Culinary, City, Electricity Connected, Natural Gas Connected
View Y/N Yes
View Mountain(s)
Roof Type Asphalt
Street Surface Unimproved
Building
Lot Description Corner Lot, Terrain, Flat, Level
Story 1
Water Culinary
Structure Type Rock,Stucco
New Construction No
Schools
School District Dixie High







