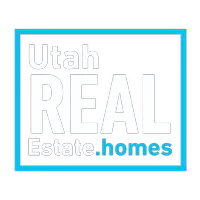
339 E EXCALIBUR ST N #7 North Salt Lake, UT 84054
3 Beds
2 Baths
1,344 SqFt
UPDATED:
11/20/2024 04:03 PM
Key Details
Property Type Mobile Home
Sub Type Mobile Home
Listing Status Active
Purchase Type For Sale
Square Footage 1,344 sqft
Price per Sqft $59
Subdivision Camelot
MLS Listing ID 2032605
Style Rambler/Ranch
Bedrooms 3
Full Baths 2
Construction Status Blt./Standing
HOA Fees $960/mo
HOA Y/N Yes
Abv Grd Liv Area 1,344
Year Built 1981
Annual Tax Amount $366
Lot Size 3,484 Sqft
Acres 0.08
Lot Dimensions 0.0x0.0x0.0
Property Description
Location
State UT
County Davis
Area Bntfl; Nsl; Cntrvl; Wdx; Frmtn
Rooms
Basement None
Primary Bedroom Level Floor: 1st
Master Bedroom Floor: 1st
Main Level Bedrooms 3
Interior
Interior Features Bath: Master, Bath: Sep. Tub/Shower, Closet: Walk-In, Disposal, Range: Gas, Range/Oven: Free Stdng.
Heating Forced Air
Cooling Evaporative Cooling
Flooring Laminate, Linoleum, Tile
Inclusions Ceiling Fan, Range, Refrigerator, Satellite Dish
Fireplace No
Window Features Blinds,Part
Appliance Ceiling Fan, Refrigerator, Satellite Dish
Laundry Electric Dryer Hookup
Exterior
Exterior Feature Awning(s), Out Buildings, Lighting, Storm Windows
Carport Spaces 2
Community Features Clubhouse
Utilities Available Natural Gas Connected, Electricity Connected, Sewer Connected, Sewer: Public, Water Connected
Amenities Available Clubhouse, Pets Permitted, Picnic Area, Playground, Pool, Snow Removal
Waterfront No
View Y/N No
Roof Type Metal
Present Use Residential
Topography Fenced: Part, Road: Paved, Sidewalks, View: Water
Total Parking Spaces 2
Private Pool false
Building
Lot Description Fenced: Part, Road: Paved, Sidewalks, View: Water
Faces South
Story 1
Sewer Sewer: Connected, Sewer: Public
Water Culinary, Irrigation, Secondary
Structure Type Aluminum
New Construction No
Construction Status Blt./Standing
Schools
Elementary Schools Adelaide
Middle Schools South Davis
High Schools Woods Cross
School District Davis
Others
Senior Community No
Monthly Total Fees $960
Acceptable Financing Cash, Conventional
Listing Terms Cash, Conventional






