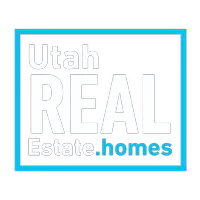2752 E FRESHET DR Washington, UT 84780
4 Beds
3 Baths
2,528 SqFt
UPDATED:
Key Details
Property Type Single Family Home
Sub Type Single Family Residence
Listing Status Pending
Purchase Type For Sale
Square Footage 2,528 sqft
Price per Sqft $296
Subdivision Red Mesa At Sunrise Valley
MLS Listing ID 2071688
Style Rambler/Ranch
Bedrooms 4
Full Baths 3
Construction Status Blt./Standing
HOA Fees $35/mo
HOA Y/N Yes
Abv Grd Liv Area 2,528
Year Built 2025
Annual Tax Amount $732
Lot Size 3,484 Sqft
Acres 0.08
Lot Dimensions 0.0x0.0x0.0
Property Sub-Type Single Family Residence
Property Description
Location
State UT
County Washington
Area Washington
Zoning Single-Family
Rooms
Basement Slab
Main Level Bedrooms 4
Interior
Interior Features Bath: Sep. Tub/Shower, Closet: Walk-In, Disposal, Range/Oven: Built-In
Heating Heat Pump
Fireplaces Number 1
Fireplaces Type Insert
Inclusions Ceiling Fan, Dishwasher: Portable, Fireplace Insert, Hot Tub, Microwave, Range Hood
Equipment Fireplace Insert, Hot Tub
Fireplace Yes
Appliance Ceiling Fan, Portable Dishwasher, Microwave, Range Hood
Exterior
Exterior Feature Double Pane Windows, Lighting, Patio: Covered
Garage Spaces 3.0
View Y/N Yes
View Mountain(s), Valley
Roof Type Tile
Present Use Single Family
Topography Cul-de-Sac, Curb & Gutter, Fenced: Full, Road: Paved, Sidewalks, Sprinkler: Auto-Full, Terrain, Flat, View: Mountain, View: Valley
Porch Covered
Total Parking Spaces 3
Private Pool No
Building
Lot Description Cul-De-Sac, Curb & Gutter, Fenced: Full, Road: Paved, Sidewalks, Sprinkler: Auto-Full, View: Mountain, View: Valley
Story 1
Water Culinary
Structure Type Clapboard/Masonite,Stone,Stucco
New Construction No
Construction Status Blt./Standing
Schools
Elementary Schools Horizon
Middle Schools Pine View Middle
High Schools Pine View
School District Washington
Others
Senior Community No
Tax ID W-RMSV-3-74
Monthly Total Fees $35
Acceptable Financing Cash, Conventional, Exchange, VA Loan
Listing Terms Cash, Conventional, Exchange, VA Loan





