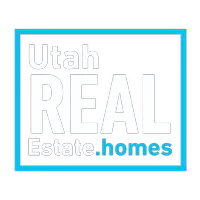39 W ELINOR LN Washington, UT 84780
5 Beds
5 Baths
4,146 SqFt
UPDATED:
Key Details
Property Type Single Family Home
Sub Type Single Family Residence
Listing Status Active
Purchase Type For Sale
Square Footage 4,146 sqft
Price per Sqft $229
Subdivision Whitworth Estates
MLS Listing ID 2075987
Style Stories: 2
Bedrooms 5
Full Baths 4
Half Baths 1
Construction Status Blt./Standing
HOA Fees $30/mo
HOA Y/N Yes
Abv Grd Liv Area 4,146
Year Built 2022
Annual Tax Amount $5,708
Lot Size 0.320 Acres
Acres 0.32
Lot Dimensions 0.0x0.0x0.0
Property Sub-Type Single Family Residence
Property Description
Location
State UT
County Washington
Area Washington
Zoning Single-Family
Rooms
Basement Slab
Main Level Bedrooms 1
Interior
Interior Features Bath: Sep. Tub/Shower, Closet: Walk-In, Disposal
Heating Forced Air
Cooling Central Air
Fireplaces Type Insert
Inclusions Ceiling Fan, Fireplace Insert, Microwave, Refrigerator
Equipment Fireplace Insert
Fireplace No
Appliance Ceiling Fan, Microwave, Refrigerator
Exterior
Exterior Feature Patio: Covered
Garage Spaces 4.0
View Y/N No
Roof Type Tile
Present Use Single Family
Topography Curb & Gutter, Fenced: Part, Road: Paved, Sidewalks, Terrain, Flat
Porch Covered
Total Parking Spaces 4
Private Pool No
Building
Lot Description Curb & Gutter, Fenced: Part, Road: Paved, Sidewalks
Story 2
Water Culinary
Structure Type Stone,Stucco
New Construction No
Construction Status Blt./Standing
Schools
Elementary Schools Riverside
Middle Schools Pine View Middle
High Schools Pine View
School District Washington
Others
Senior Community No
Tax ID W-WHIT-24
Monthly Total Fees $30
Acceptable Financing Cash, Conventional
Listing Terms Cash, Conventional





