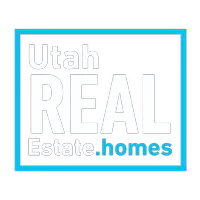106 N BEAR RIVER BLUFFS Preston, ID 83263
7 Beds
4 Baths
4,478 SqFt
UPDATED:
Key Details
Property Type Single Family Home
Sub Type Single Family Residence
Listing Status Active
Purchase Type For Sale
Square Footage 4,478 sqft
Price per Sqft $200
Subdivision Bear River Bluffs Sub
MLS Listing ID 2076499
Style Rambler/Ranch
Bedrooms 7
Full Baths 3
Three Quarter Bath 1
Construction Status Blt./Standing
HOA Fees $323/ann
HOA Y/N Yes
Abv Grd Liv Area 2,542
Year Built 2005
Annual Tax Amount $3,338
Lot Size 1.800 Acres
Acres 1.8
Lot Dimensions 0.0x0.0x0.0
Property Sub-Type Single Family Residence
Property Description
Location
State ID
County Franklin
Area Franklin
Zoning Single-Family
Rooms
Other Rooms Workshop
Basement Full, Walk-Out Access
Main Level Bedrooms 3
Interior
Interior Features Alarm: Fire, Bath: Primary, Bath: Sep. Tub/Shower, Closet: Walk-In, Disposal, French Doors, Gas Log, Mother-in-Law Apt., Range: Gas, Range/Oven: Free Stdng., Vaulted Ceilings, Instantaneous Hot Water, Granite Countertops
Heating Forced Air, Gas: Central, Gas: Stove, Wood
Cooling Central Air
Flooring Carpet, Hardwood, Tile, Travertine
Fireplaces Number 4
Fireplaces Type Fireplace Equipment, Insert
Inclusions Ceiling Fan, Compactor, Dryer, Fireplace Equipment, Fireplace Insert, Hot Tub, Microwave, Range, Refrigerator, Washer
Equipment Fireplace Equipment, Fireplace Insert, Hot Tub
Fireplace Yes
Window Features Blinds,Drapes
Appliance Ceiling Fan, Trash Compactor, Dryer, Microwave, Refrigerator, Washer
Laundry Electric Dryer Hookup, Gas Dryer Hookup
Exterior
Exterior Feature Basement Entrance, Bay Box Windows, Deck; Covered, Double Pane Windows, Out Buildings, Lighting, Patio: Covered, Porch: Open, Secured Parking, Storm Doors, Walkout
Garage Spaces 8.0
Carport Spaces 3
Utilities Available Natural Gas Connected, Electricity Connected, Sewer: Septic Tank, Water Connected
Amenities Available Water
View Y/N Yes
View Mountain(s), Valley
Roof Type Asphalt
Present Use Single Family
Topography Fenced: Part, Road: Paved, Sprinkler: Auto-Full, View: Mountain, View: Valley
Porch Covered, Porch: Open
Total Parking Spaces 21
Private Pool No
Building
Lot Description Fenced: Part, Road: Paved, Sprinkler: Auto-Full, View: Mountain, View: Valley
Faces East
Story 3
Sewer Septic Tank
Water Culinary, Secondary, Shares
Finished Basement 100
Solar Panels Owned
Structure Type Brick
New Construction No
Construction Status Blt./Standing
Schools
Elementary Schools Oakwood
Middle Schools Preston
High Schools Preston
School District Preston Joint
Others
HOA Fee Include Water
Senior Community No
Tax ID RP05085.15
Monthly Total Fees $323
Acceptable Financing Cash, Conventional, FHA, VA Loan
Listing Terms Cash, Conventional, FHA, VA Loan
Solar Panels Ownership Owned





